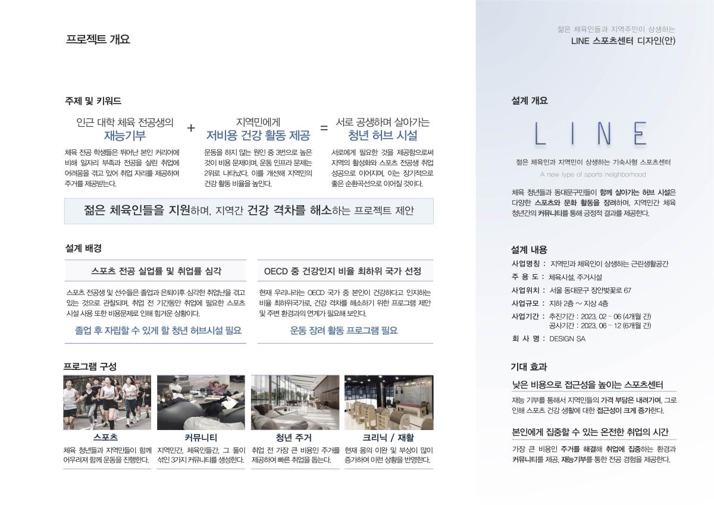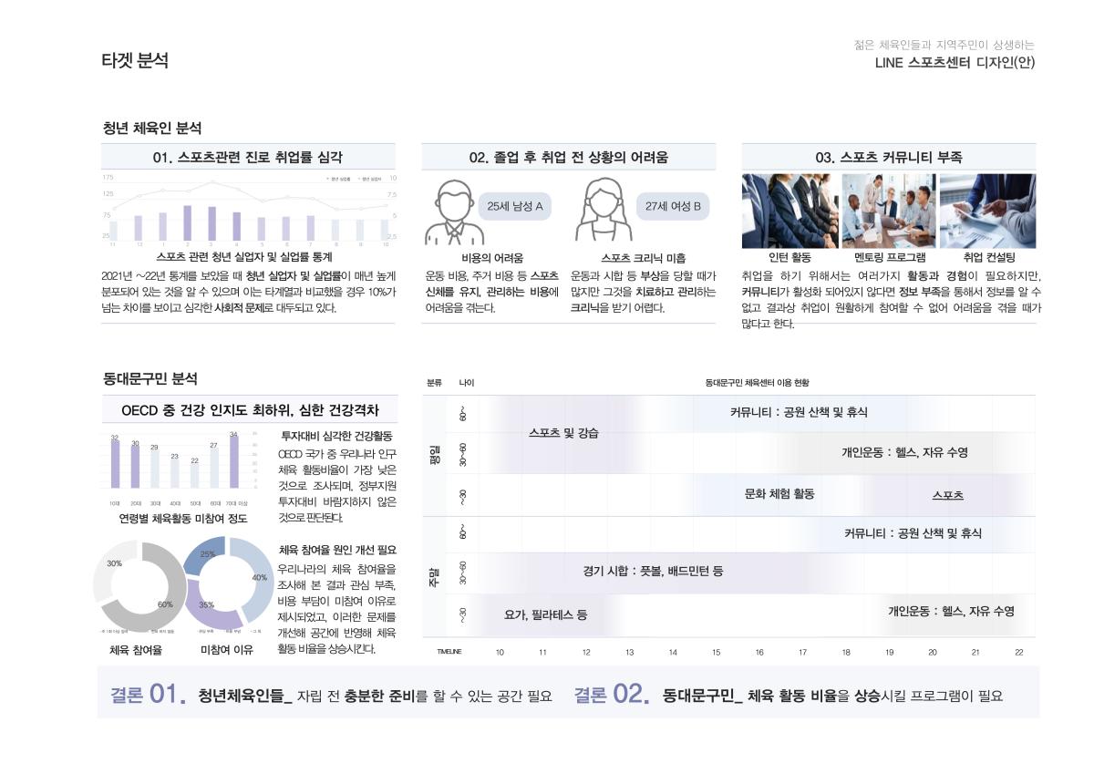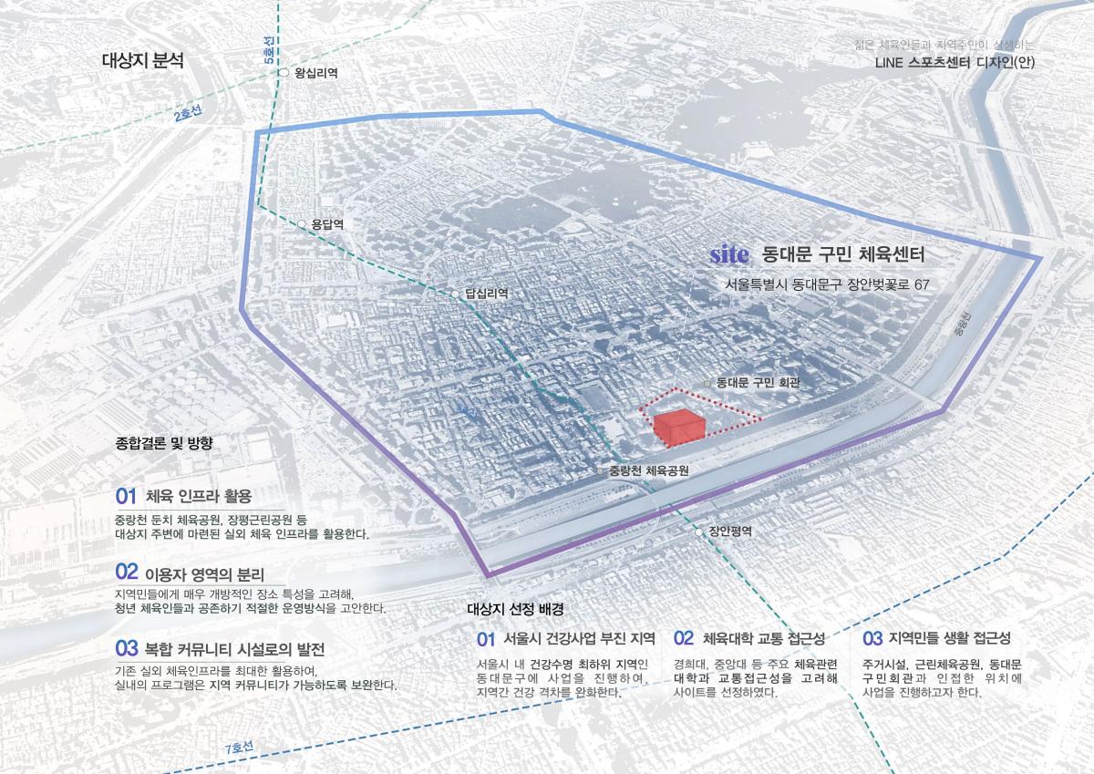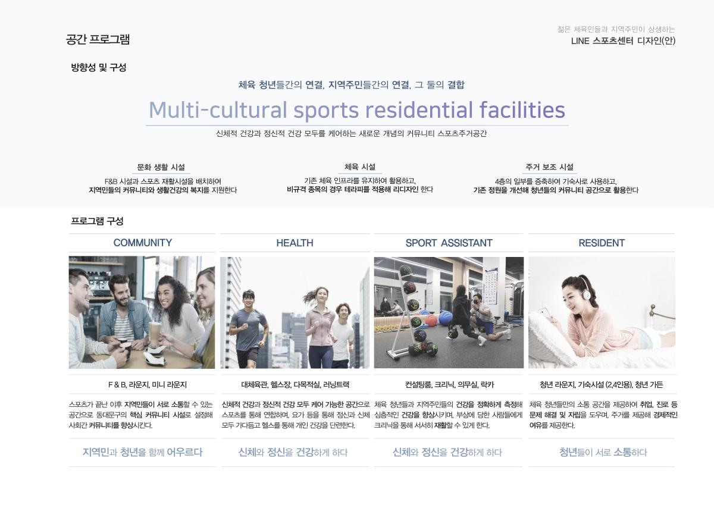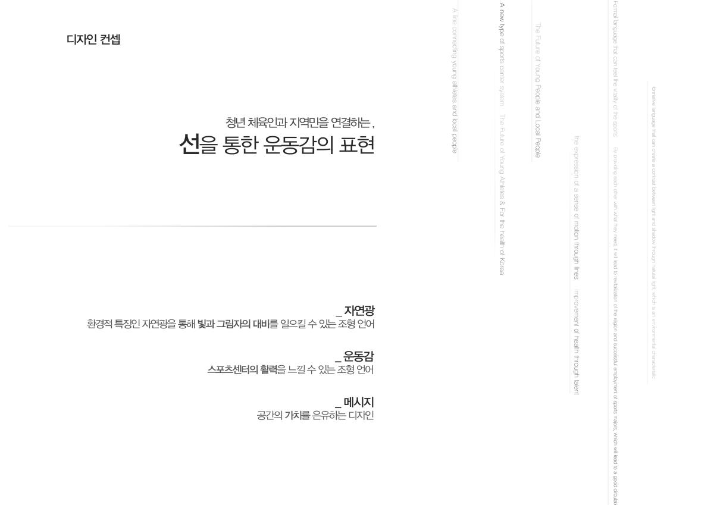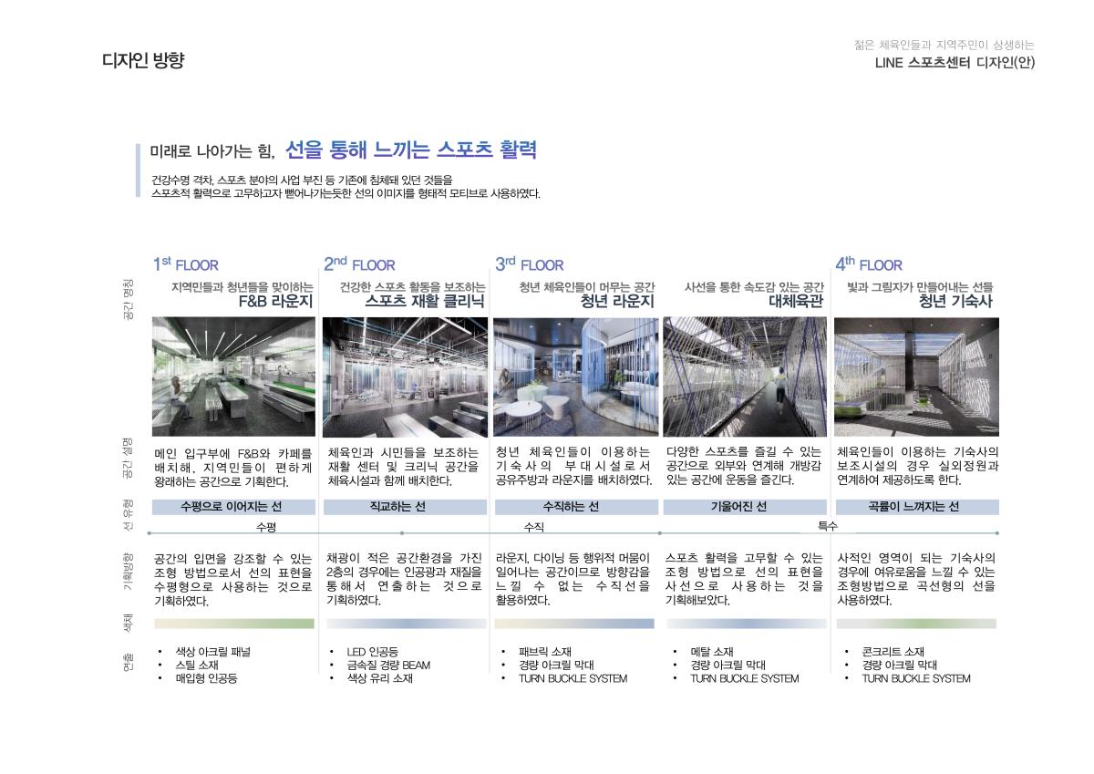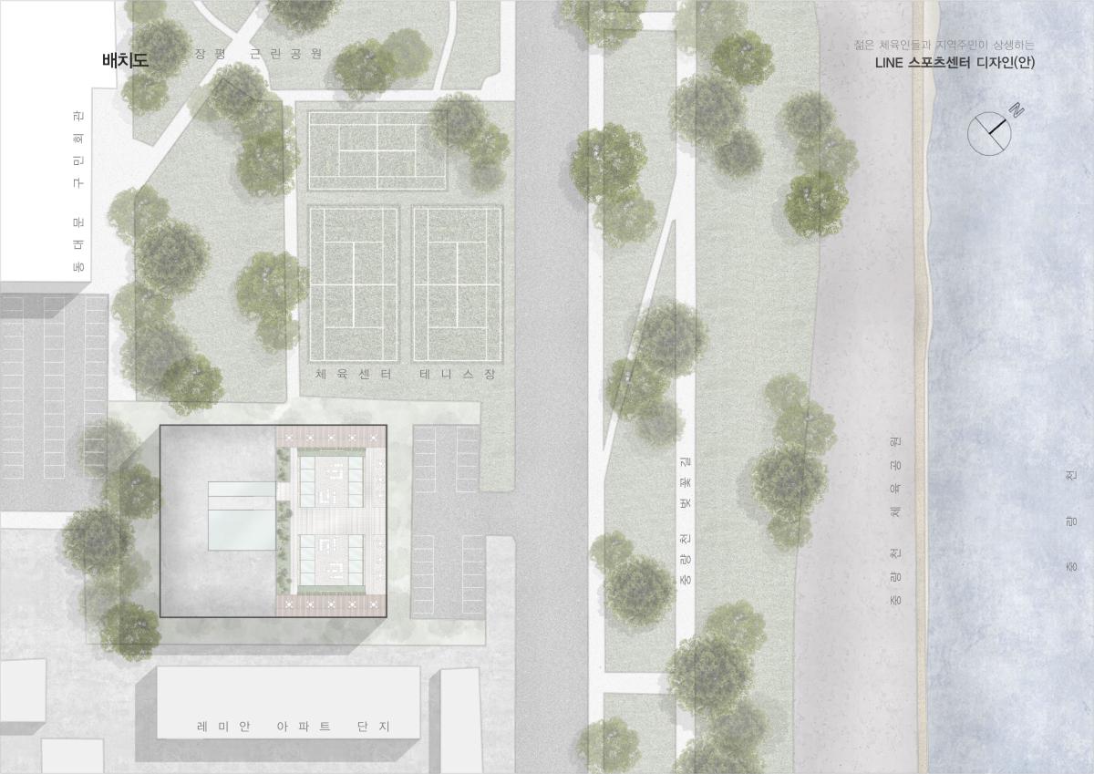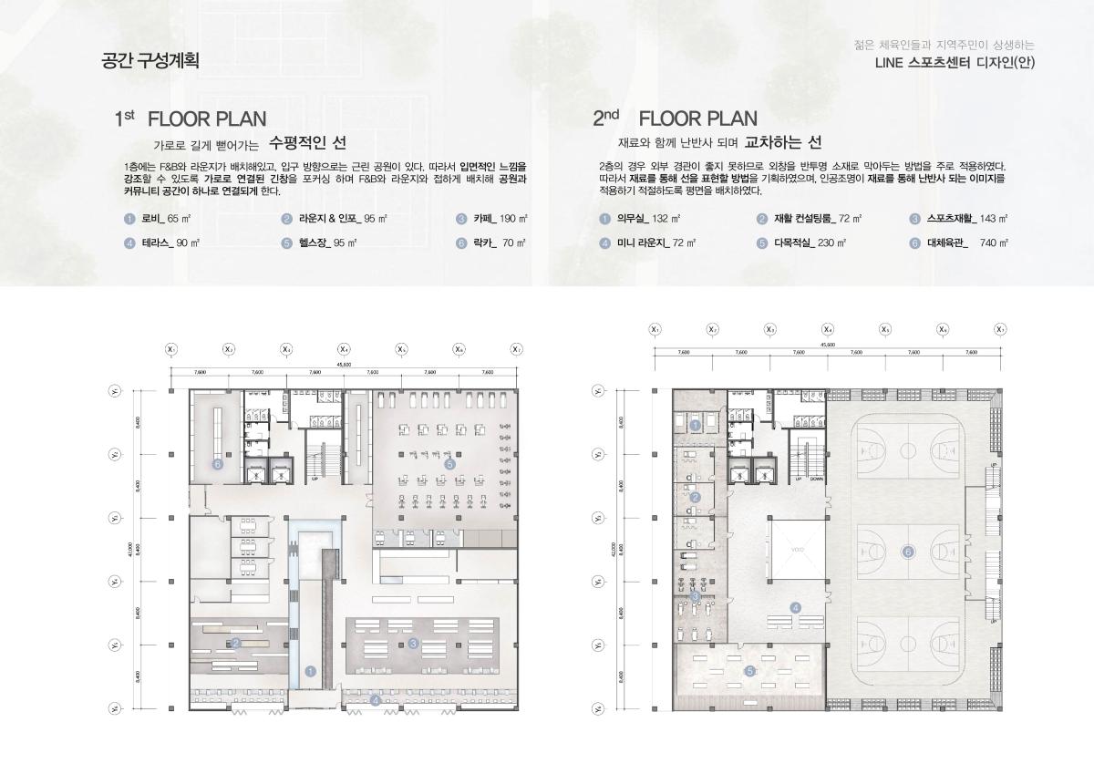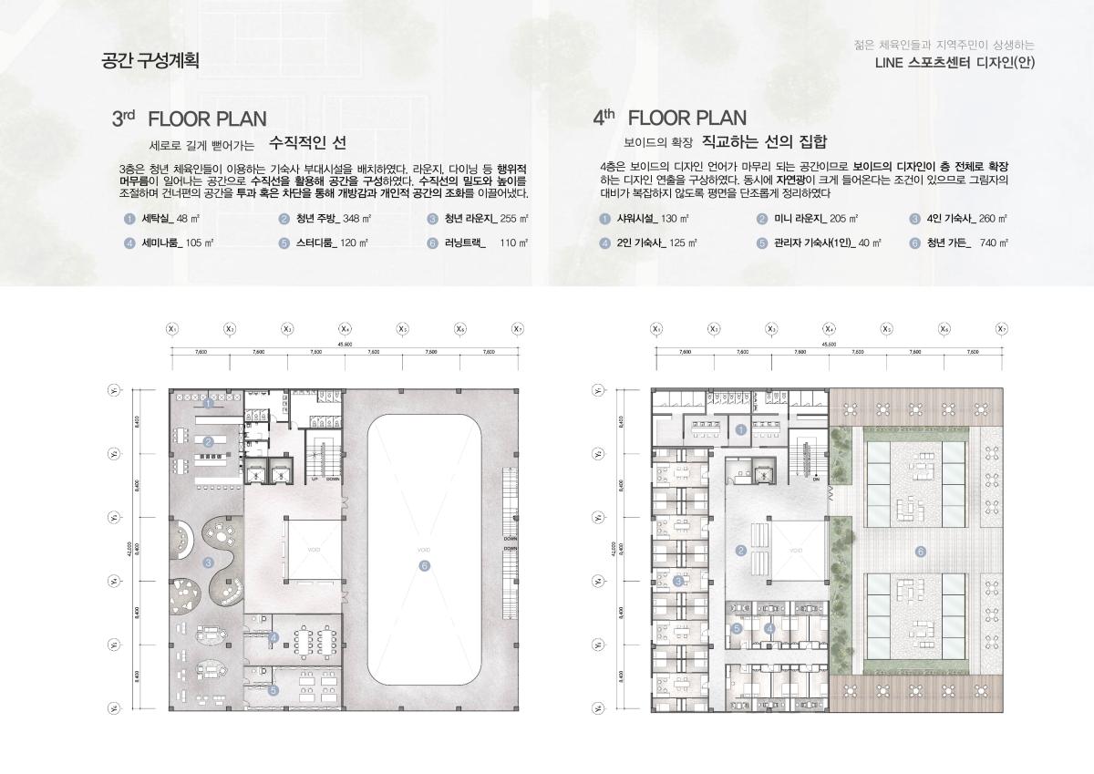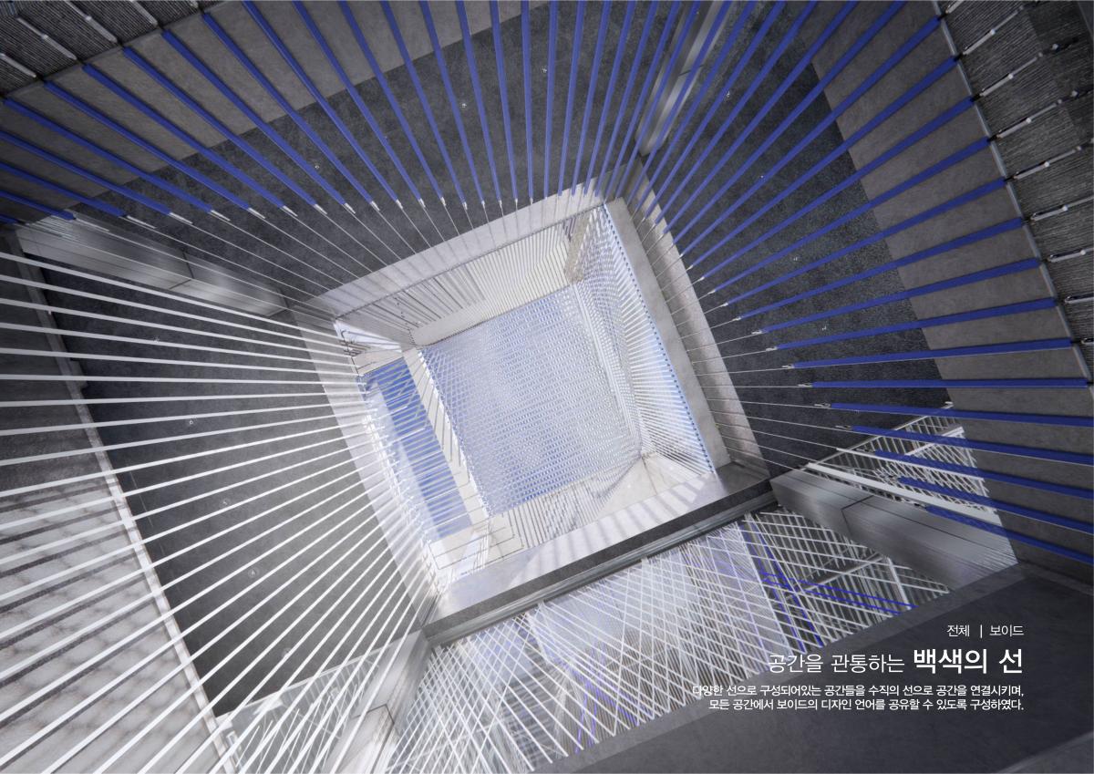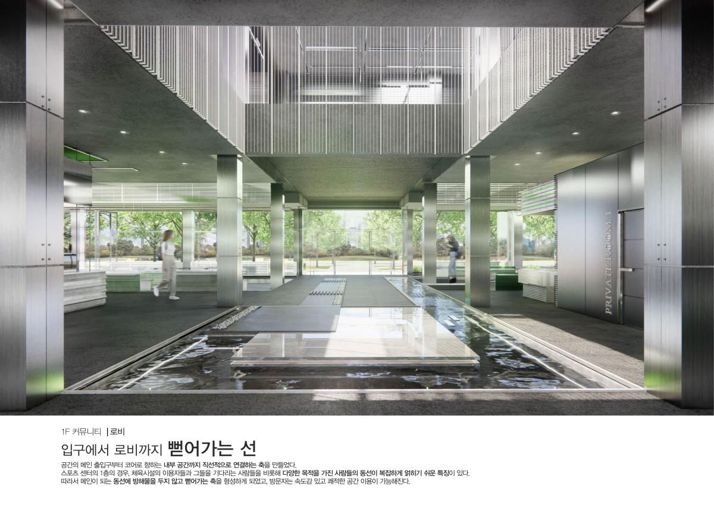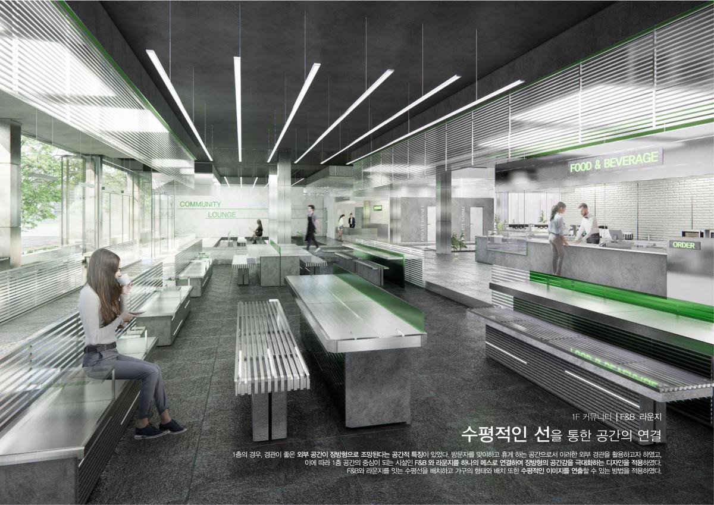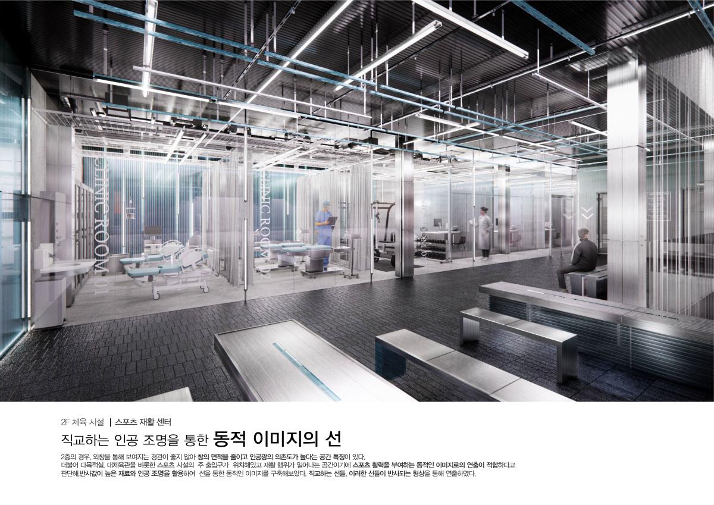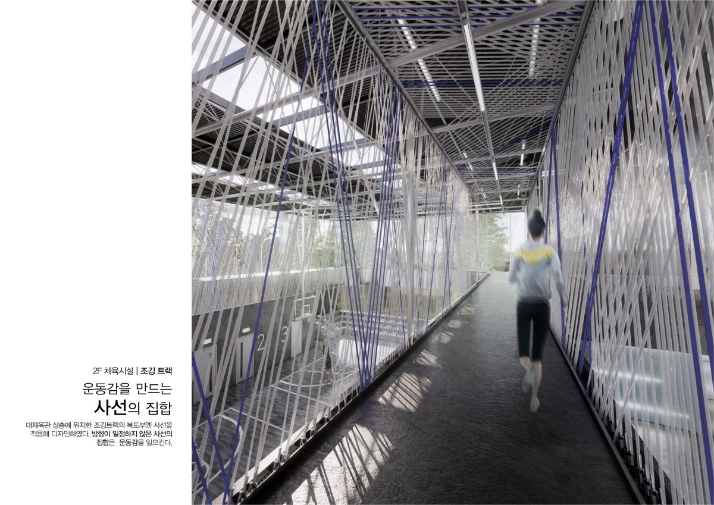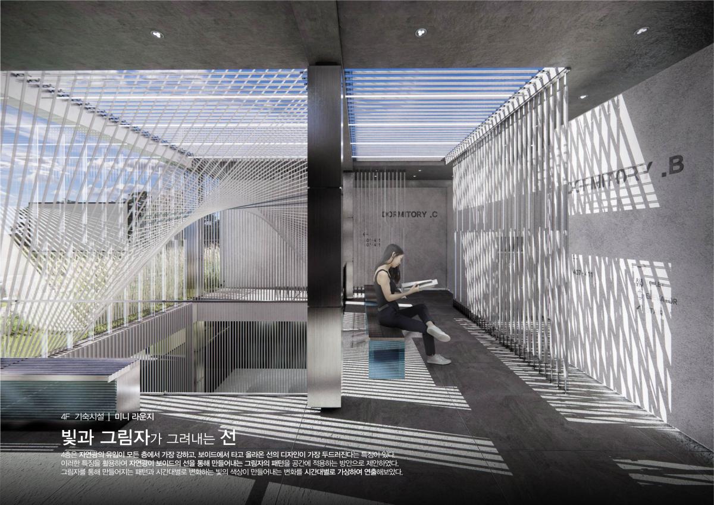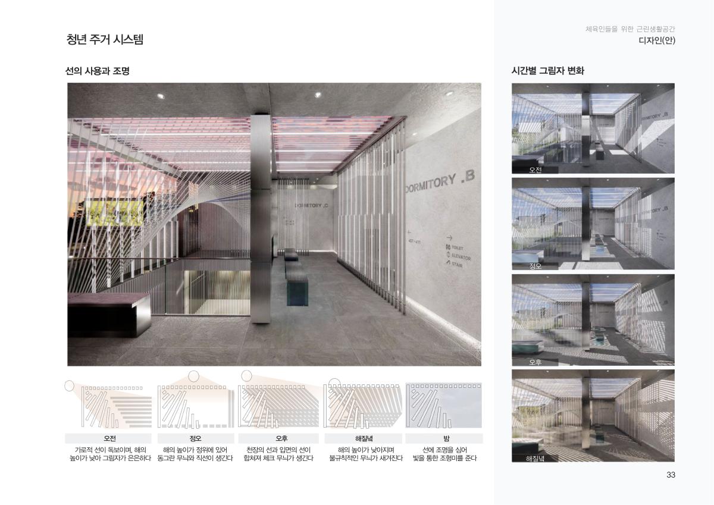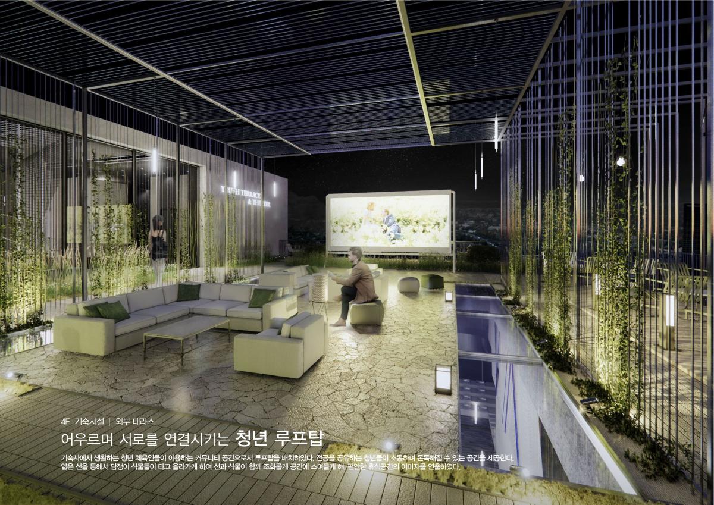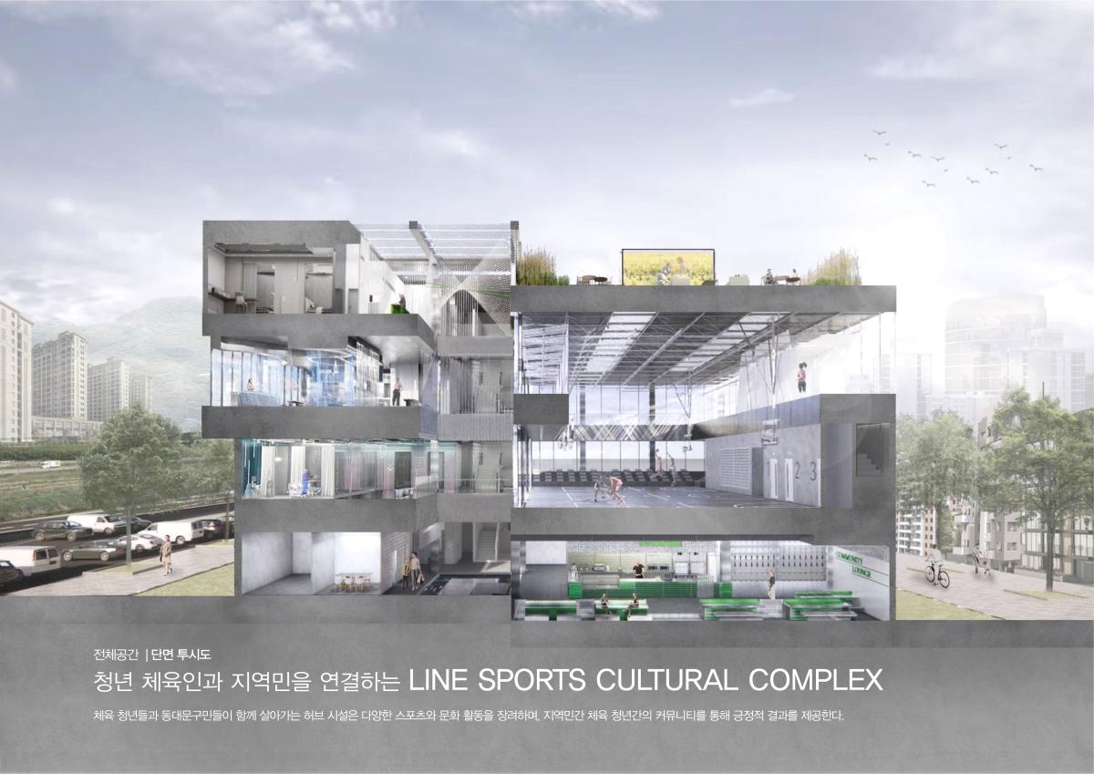Cyber Gallery
2023 Semester 1 Graduation Degree Projects
LINE
a dormitory-type sports center where young athletes and local residents coexist

Park, Seongshin Space Design Program, Class of 2024, Instructor : Chae, Minkyu
It is a system that provides low-cost health services to local residents through talent donations from sports majors,
We proposed a sports center design that can help young athletes find jobs and bridge the health gap between regions.
After complementing the existing sports space with dormitory facilities and adding resident facilities for young people, each functional space was arranged to reflect the internal and external characteristics of the target building to extract design directions.
The design language used was conceived in the most intuitive way to synthesize spaces of each complex personality
As a result, we decided to adopt the "line" shape. A white line penetrates the void, which covers the entire space from the first floor to the fourth floor,
Reflecting the functions and characteristics of each space, it gave variations by space.
We focused on remodeling the existing sports center in the direction of adding dormitory facilities, and paid particular attention to user behavior.
It primarily reflects the separation of community & sports centers and residents that require private protection, and the division of spaces by predicting the main movements of people using sports spaces.
It is designed to provide an intuitive space open to young athletes and nearby residents regardless of age or gender.
