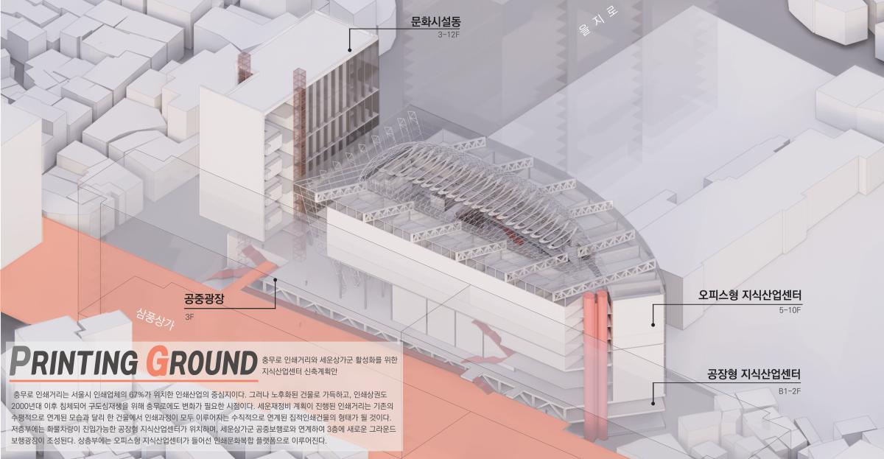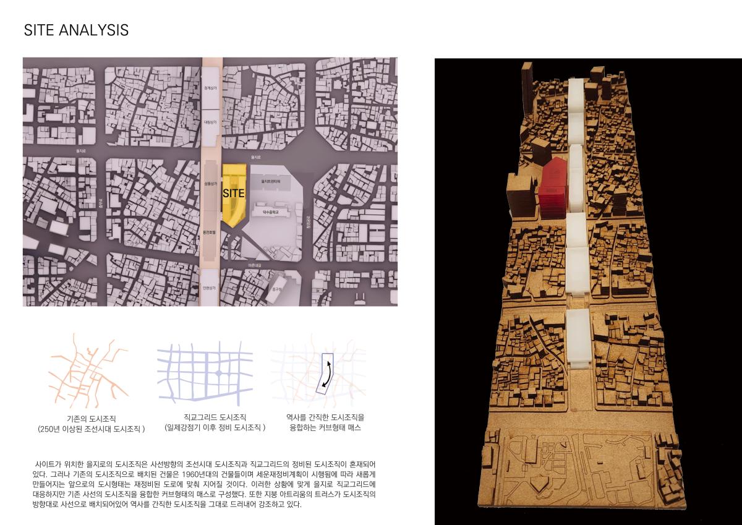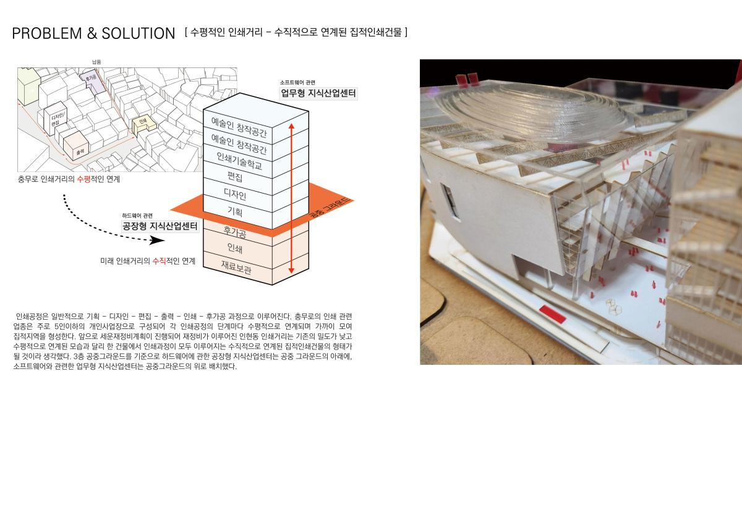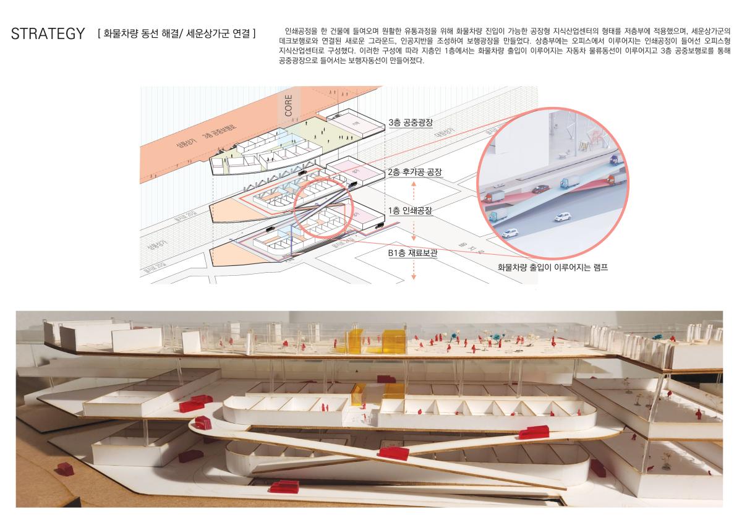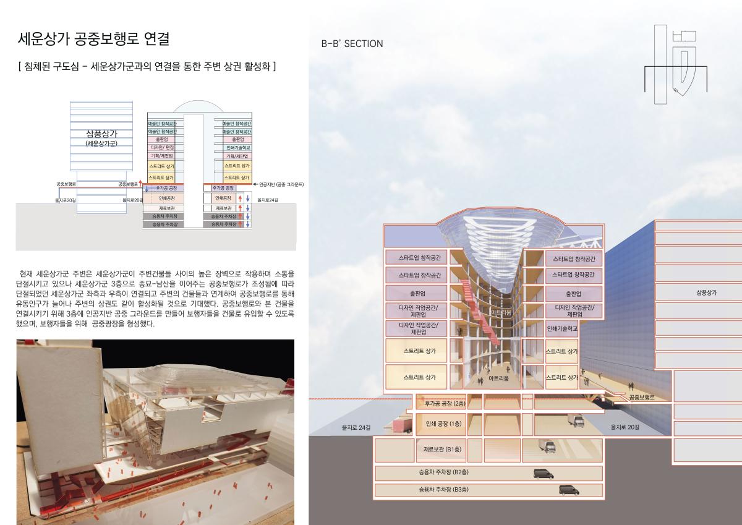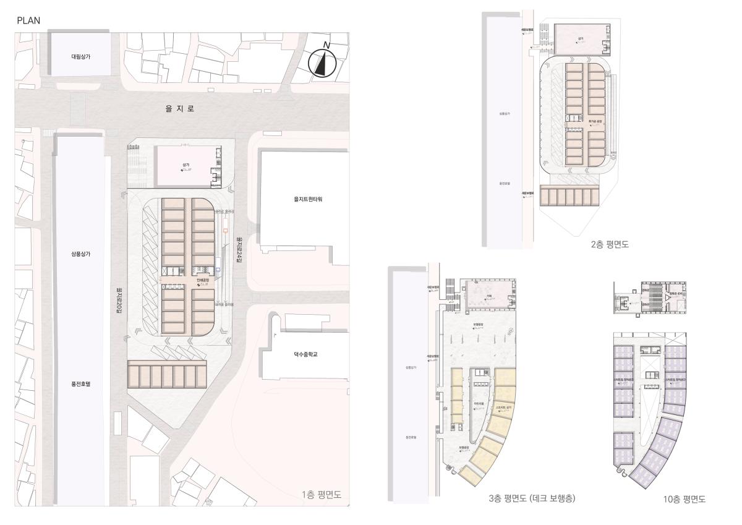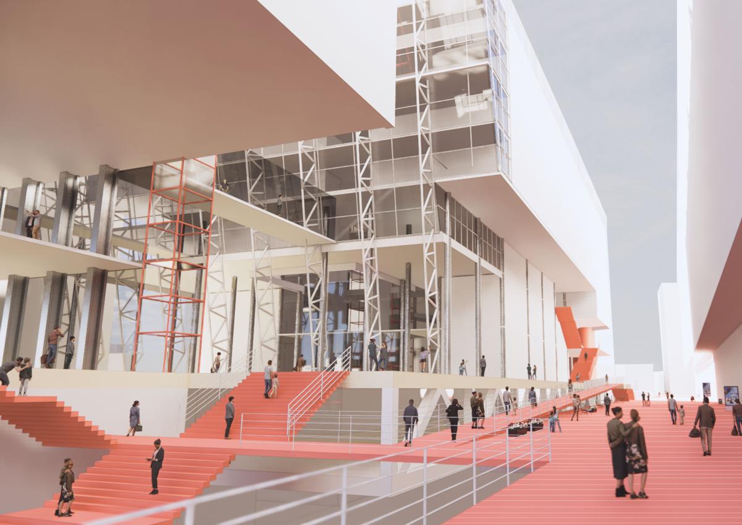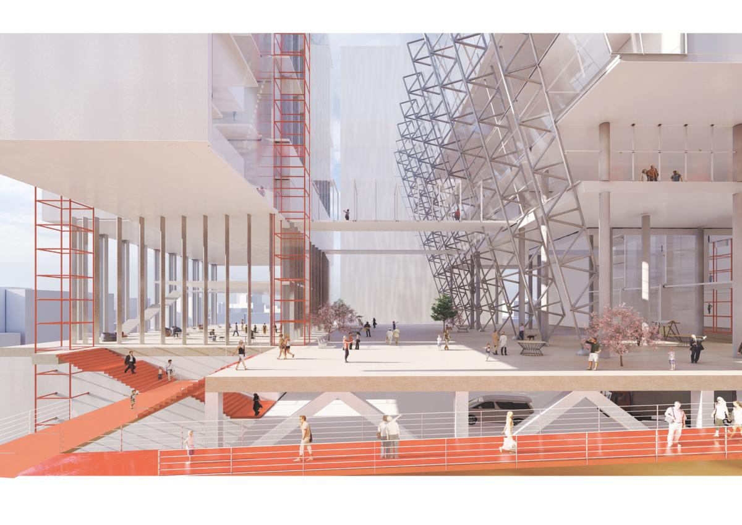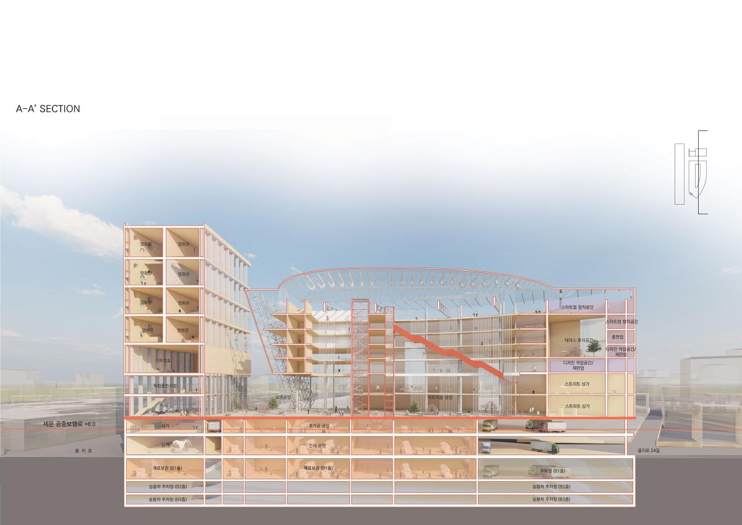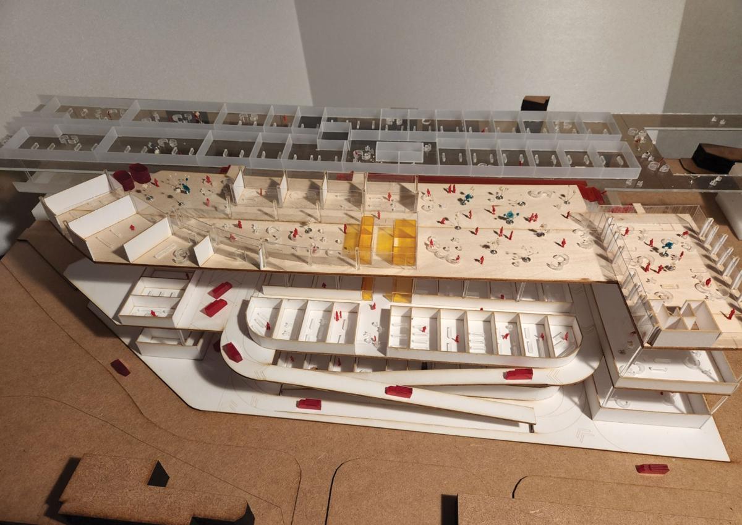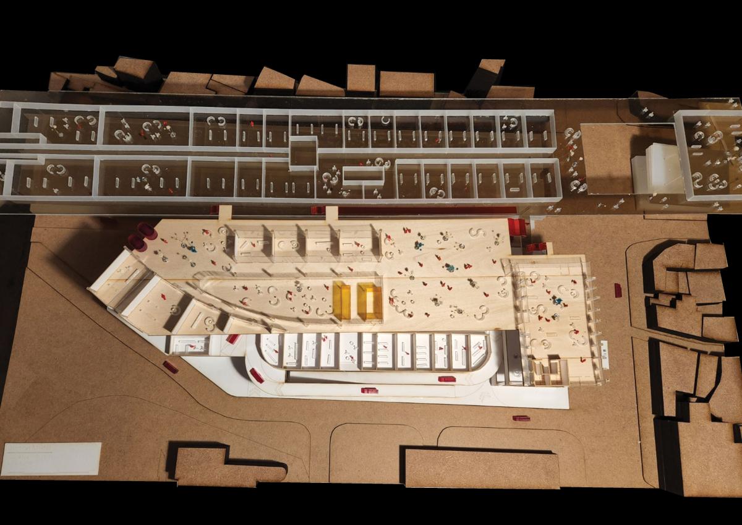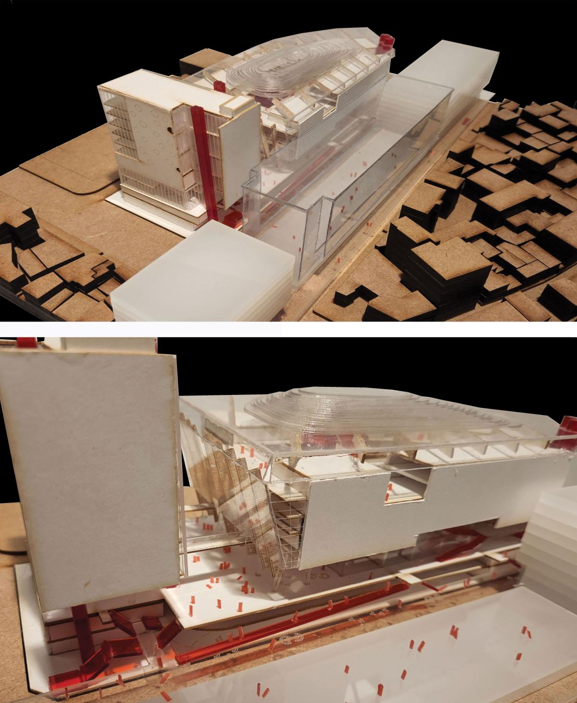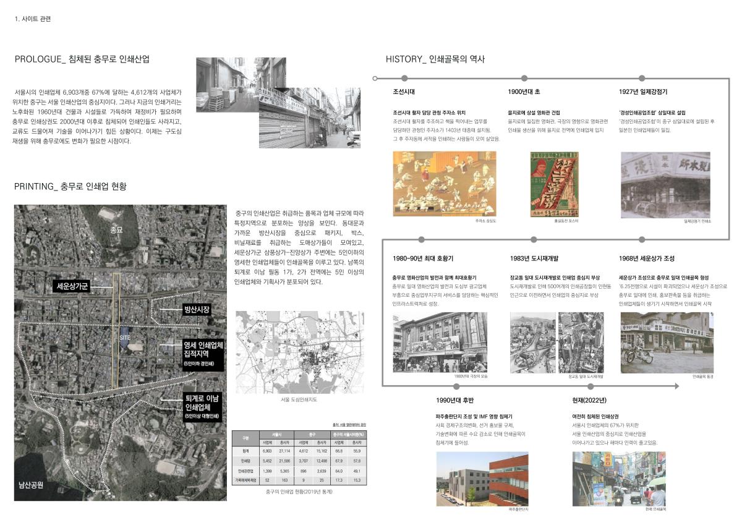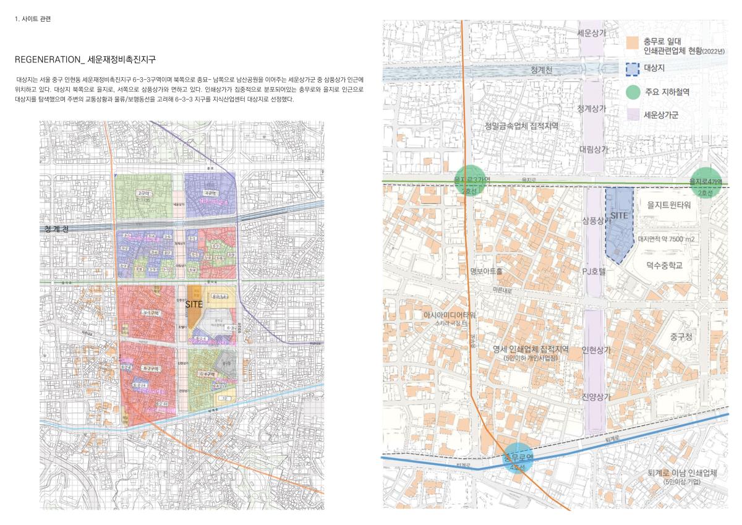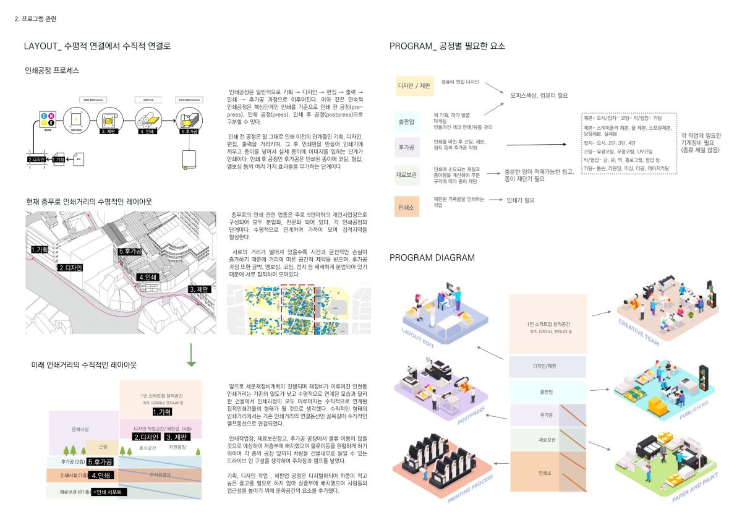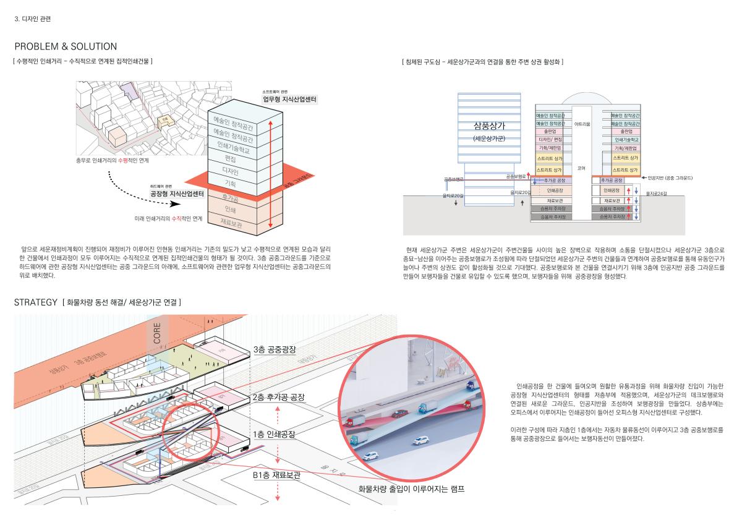Cyber Gallery
2022 Semester 1 Graduation Degree Projects
Printing Ground
Knowledge Industry Center for Chungmuro Printing Street and Sewoon Plaza

Seong gyuri Architecture Program, Class of 2023, Instructor : Oak, Tay Bumn
Chungmuro Printing Street is the center of the printing industry, where 67% of Seoul's printing companies are located, but the printing street is full of aging buildings and facilities built in the 1960s and needs to be reorganized. It is time for Chungmuro to change for the regeneration of the old city center.
The printing process generally consists of planning - design - editing - output - printing - post-processing. The printing-related industry in Chungmuro mainly consists of private workplaces with five or less employees, and is horizontally connected at each stage of each printing process and gathers close to form an integrated area. Unlike the existing low density and horizontal linkage, Inhyeon-dong Printing Street, which was reorganized by the future reorganization plan, was considered to be a vertically linked building in which all printing processes were carried out in one building. For a smooth distribution process, the printing process was introduced into a building, and a factory-type knowledge industry center was applied to the lower floor, where cargo vehicles could enter from the first floor, and a new ground and artificial ground were created on the third floor. The upper floor is composed of an office-type knowledge industry center that houses the printing process in the office.
The urban organization of Eulji-ro, where the site is located, is a mixture of the urban organization of the Joseon Dynasty in the diagonal direction and the maintained urban organization of the orthogonal grid. However, with the implementation of the Sewoon Reorganization Plan, the newly created urban form is thought to be built according to the reorganized road, so it corresponds to the Euljiro orthogonal grid in accordance with this situation, but consists of a curved mass that combines the existing urban organization. In addition, the trusses of the roof atrium are arranged diagonally in the direction of the urban organization, revealing and emphasizing the urban organization with history.
